|
|
|
|
|
Courtesy of Lewis Jay of RE/MAX Excellence
|
|
|
|
|
|
|
|
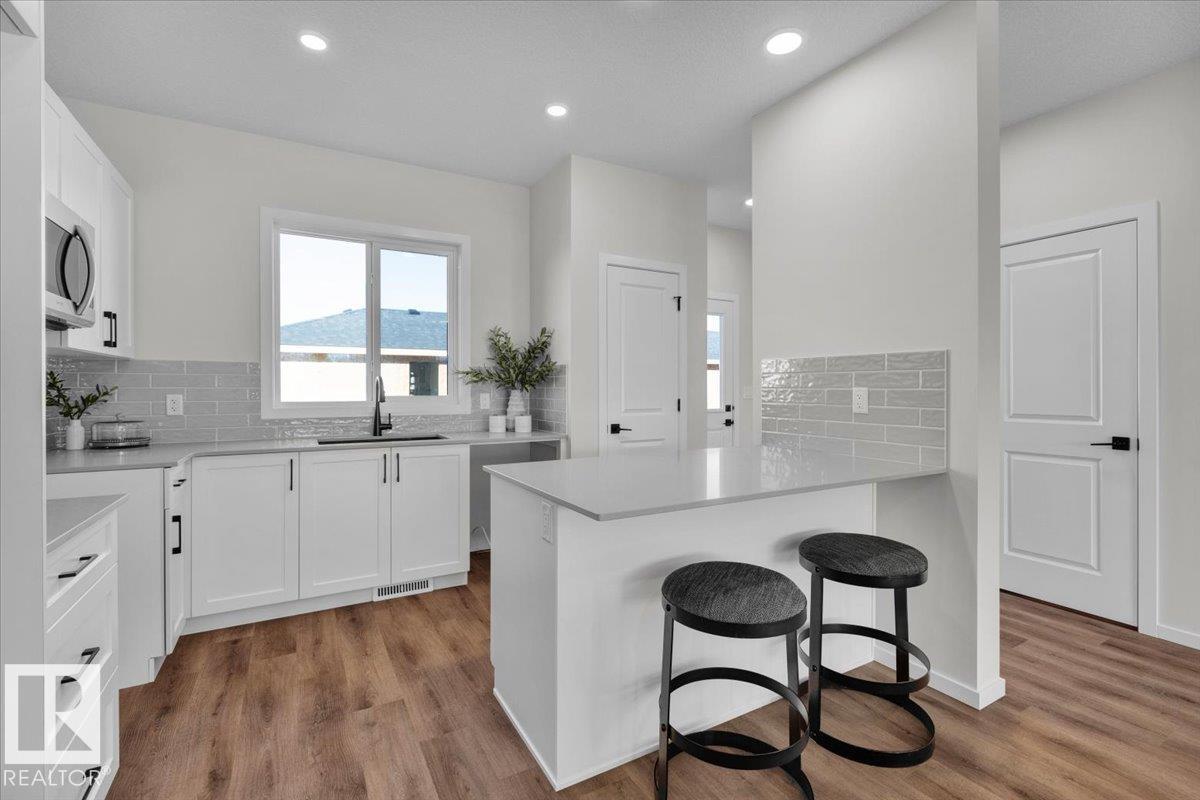 |
|
|
|
|
MLS® System #: E4465104
Address: 85 BRICKYARD Drive
Size: 1473 sq. ft.
Days on Website:
ACCESS Days on Website
|
|
|
|
|
|
|
|
|
|
|
5 Things to Love about this new Alquinn Home: 1) Brand-New Build: Enjoy the benefits of a 2-storey design with full landscaping, a spacious deck, and a double detached garage. 2) Open-Concep... |
|
|
|
|
|
Courtesy of Plaizier Celeste of Real Broker
|
|
|
|
|
|
|
|
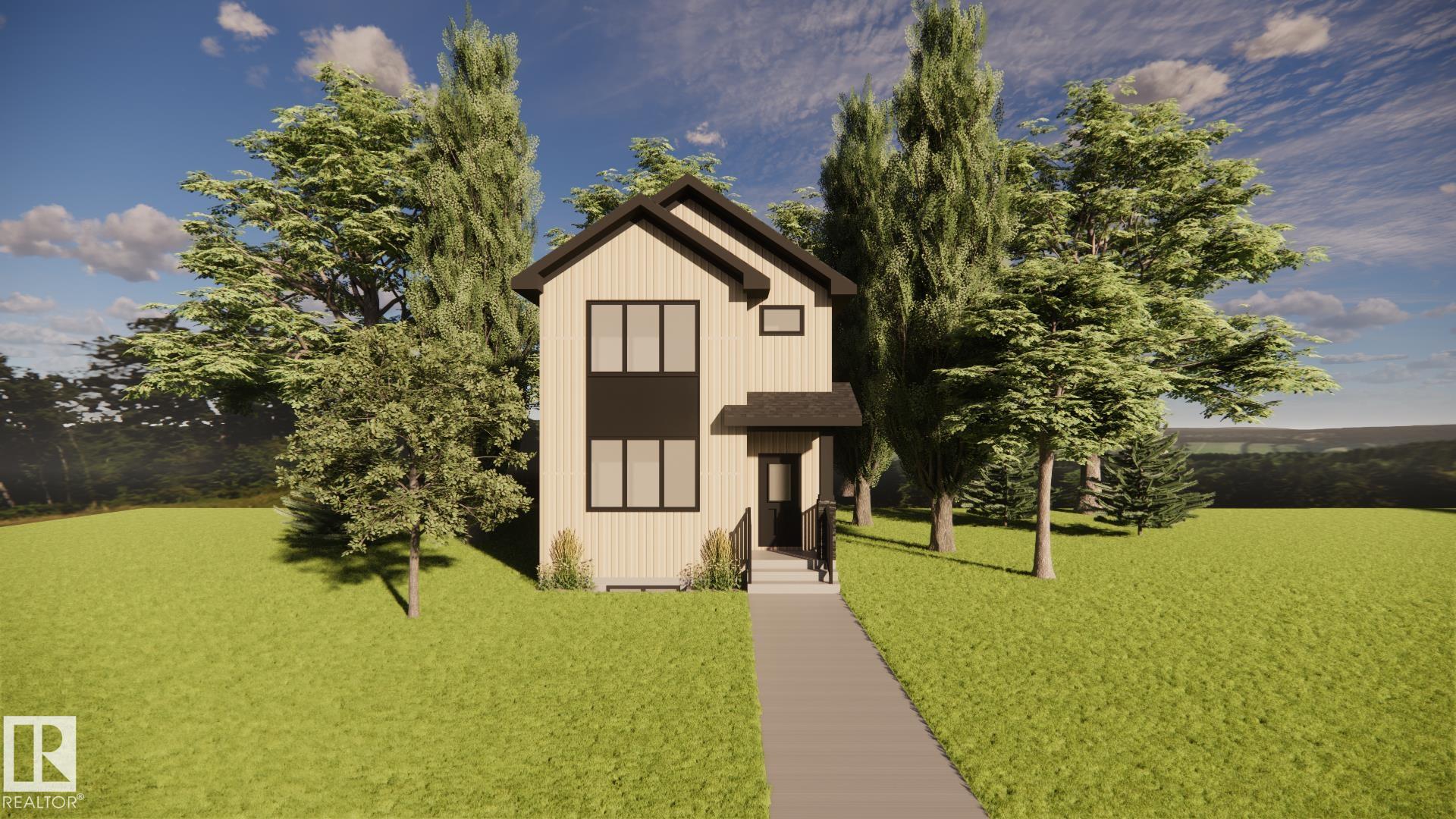 |
|
|
|
|
MLS® System #: E4460493
Address: 119 BRICKYARD Drive
Size: 1591 sq. ft.
Days on Website:
ACCESS Days on Website
|
|
|
|
|
|
|
|
|
|
|
This stunning 3-bedroom, 2.5-bathroom home offers over 1500 sq ft of modern living space in the desirable community The Brickyards. Built by Attesa Homes, this property features an open-conc... |
|
|
|
|
|
Courtesy of Lewis Jay of RE/MAX Excellence
|
|
|
|
|
|
|
|
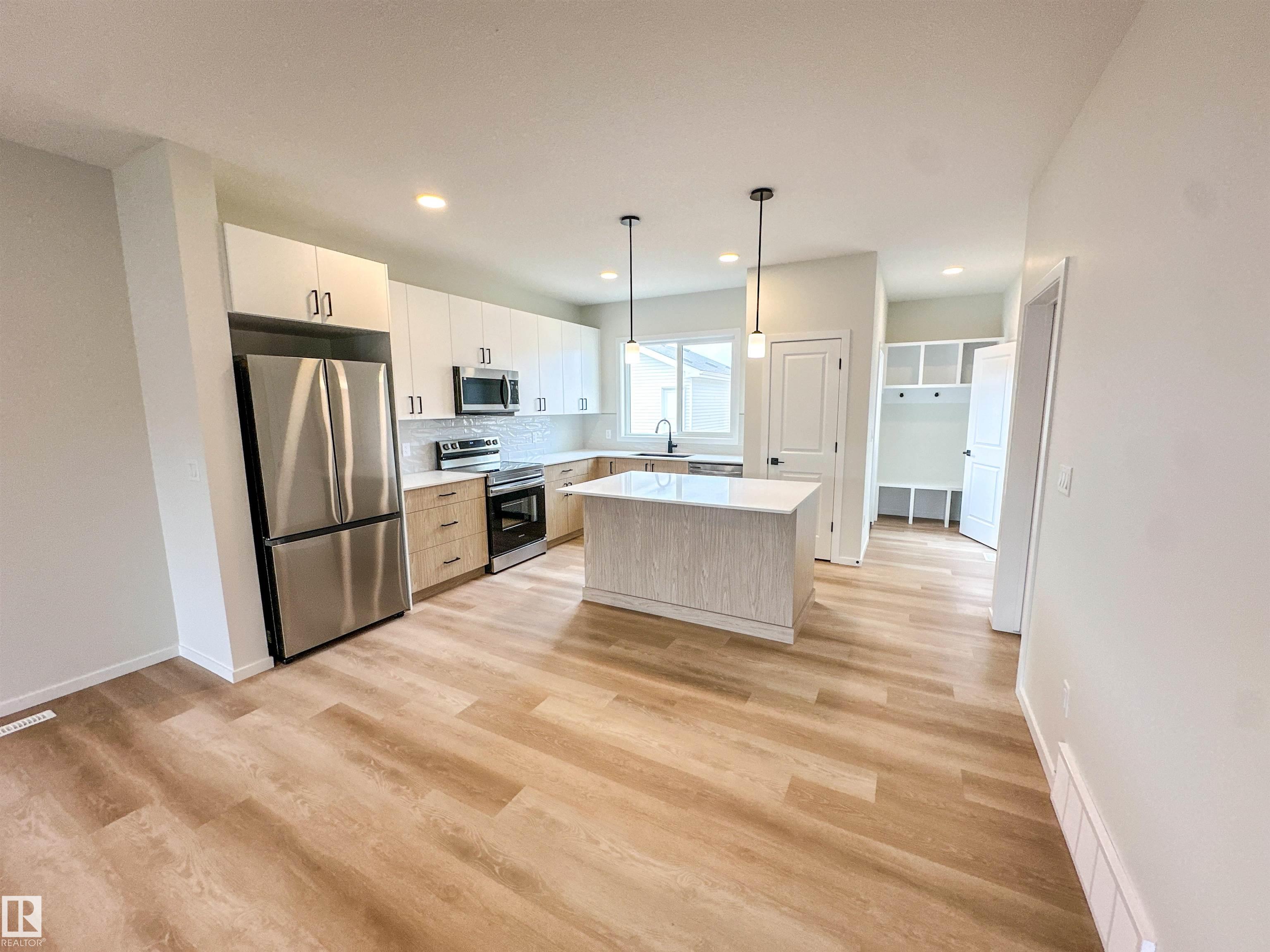 |
|
|
|
|
MLS® System #: E4465098
Address: 107 BRICKYARD Drive
Size: 1708 sq. ft.
Days on Website:
ACCESS Days on Website
|
|
|
|
|
|
|
|
|
|
|
Located in the desirable Brickyard community, this newly built 2-storey Alquinn home is just steps from the recreation centre, schools, parks, playgrounds, and shopping. The thoughtfully des... |
|
|
|
|
|
Courtesy of Lewis Jay of RE/MAX Excellence
|
|
|
|
|
|
|
|
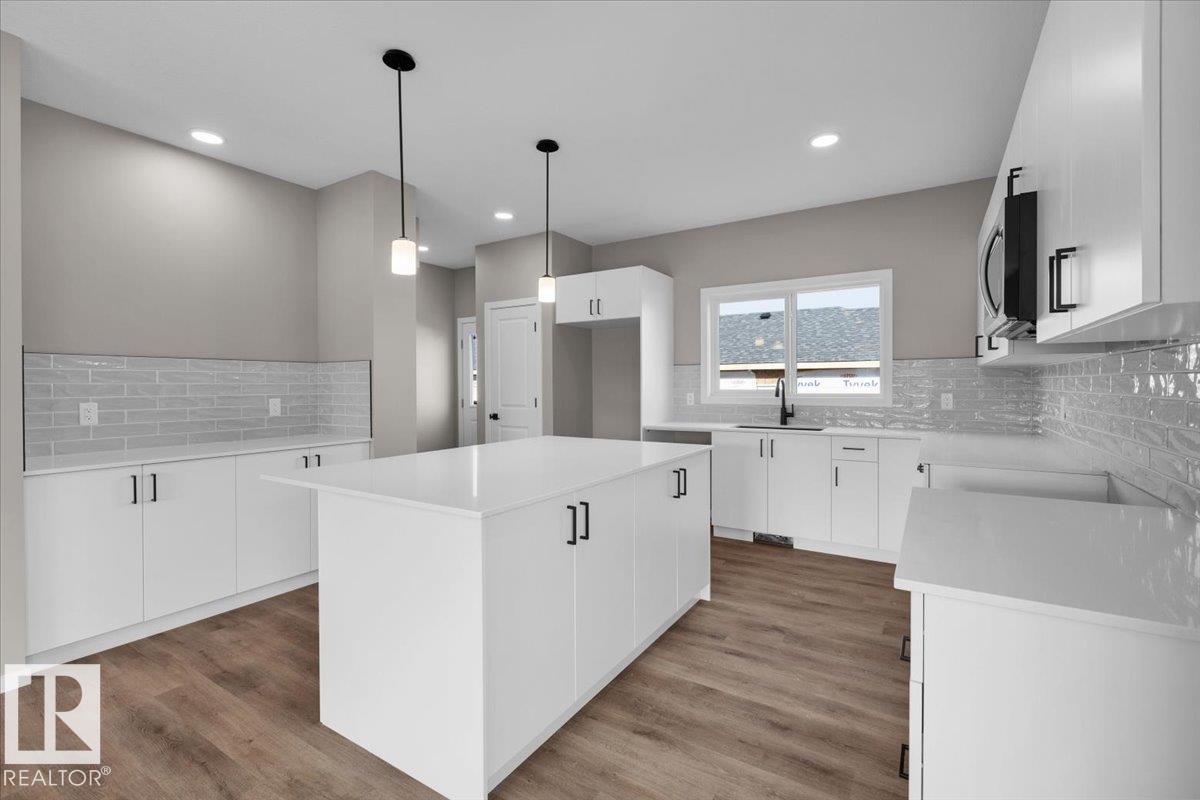 |
|
|
|
|
MLS® System #: E4468163
Address: 81 BRICKYARD Drive
Size: 1445 sq. ft.
Days on Website:
ACCESS Days on Website
|
|
|
|
|
|
|
|
|
|
|
IMMEDIATE POSSESSION! 5 Things to Love About This Alquinn Home in The Brickyard: 1) End Unit Advantage - Enjoy extra privacy and natural light in this stylish 2-storey new build. 2) Triple G... |
|
|
|
|
|
Courtesy of Lewis Jay of RE/MAX Excellence
|
|
|
|
|
|
|
|
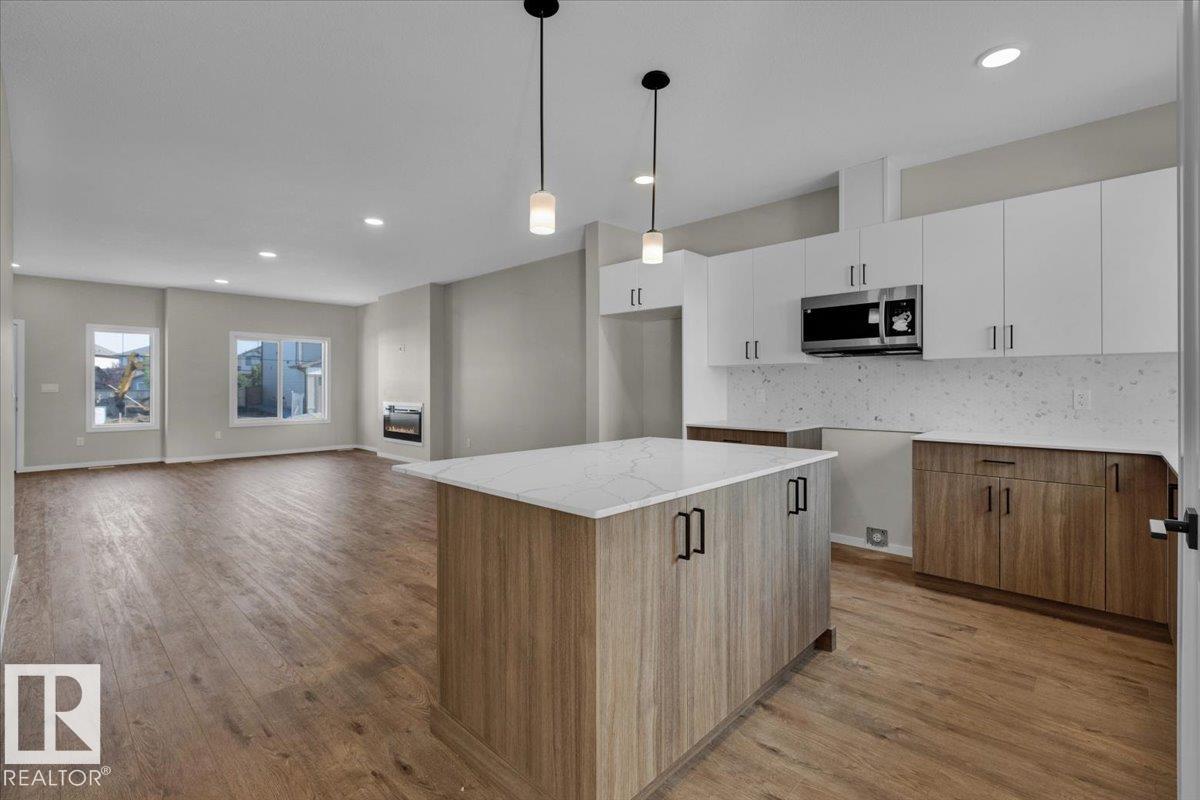 |
|
|
|
|
MLS® System #: E4463616
Address: 111 BRICKYARD Drive
Size: 1702 sq. ft.
Days on Website:
ACCESS Days on Website
|
|
|
|
|
|
|
|
|
|
|
5 Things to Love About This Alquinn Home: 1) Modern Design: This new build in Brickyard offers over 1700sqft of thoughtfully designed living space with high-quality finishes. 2) Open-Concept... |
|
|
|
|
|
Courtesy of Murray Sherelle, Braatz Tara of The Good Real Estate Company
|
|
|
|
|
|
|
|
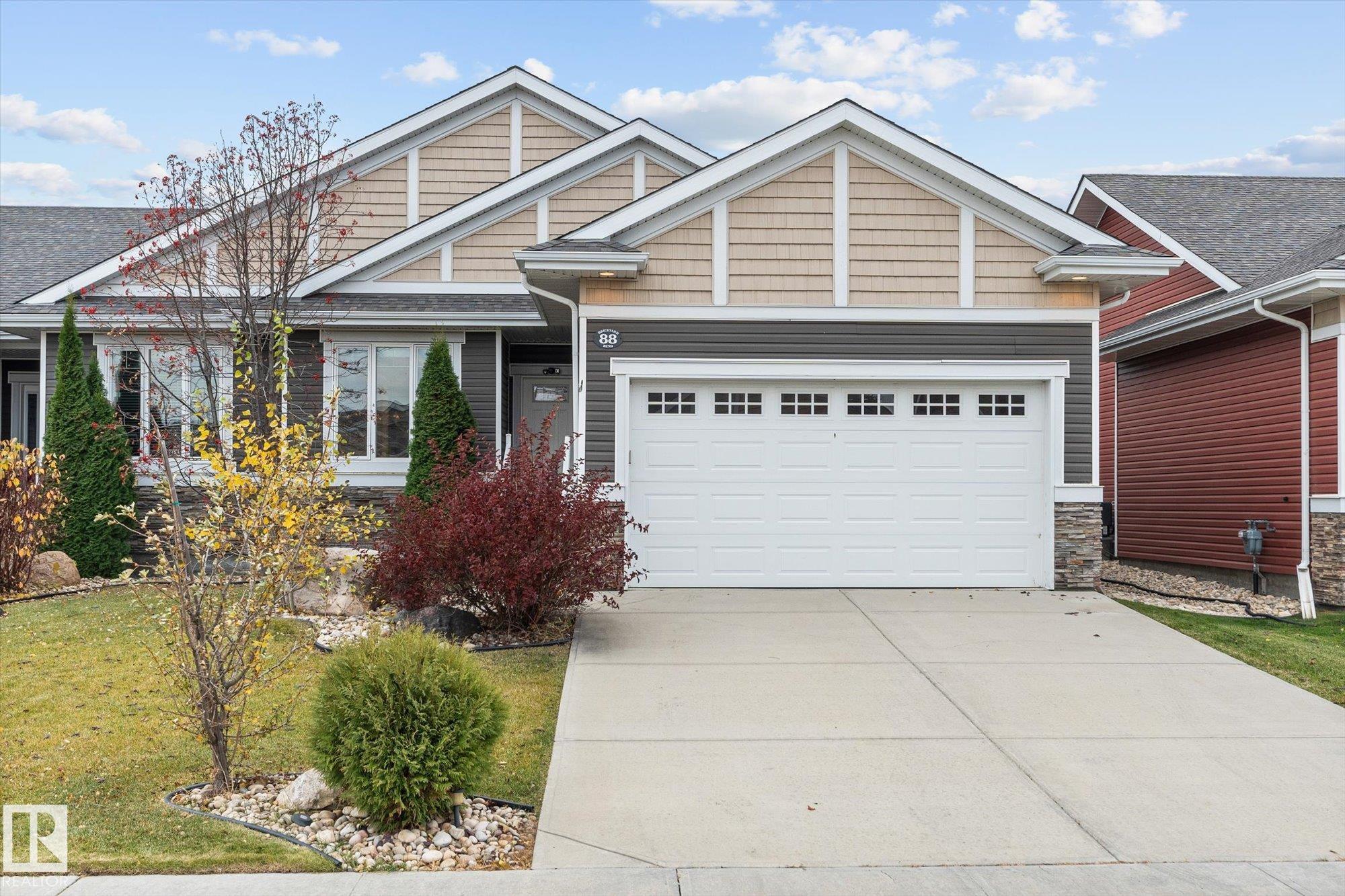 |
|
|
|
|
|
|
|
|
|
Welcome to this highly desirable attached bungalow in a sought-after 35+ community where comfort and convenience collide! This well-kept HOA neighborhood offers a low-maintenance lifestyle w... |
|
|
|
|
|
Courtesy of Kondics Ian of RE/MAX PREFERRED CHOICE
|
|
|
|
|
|
|
|
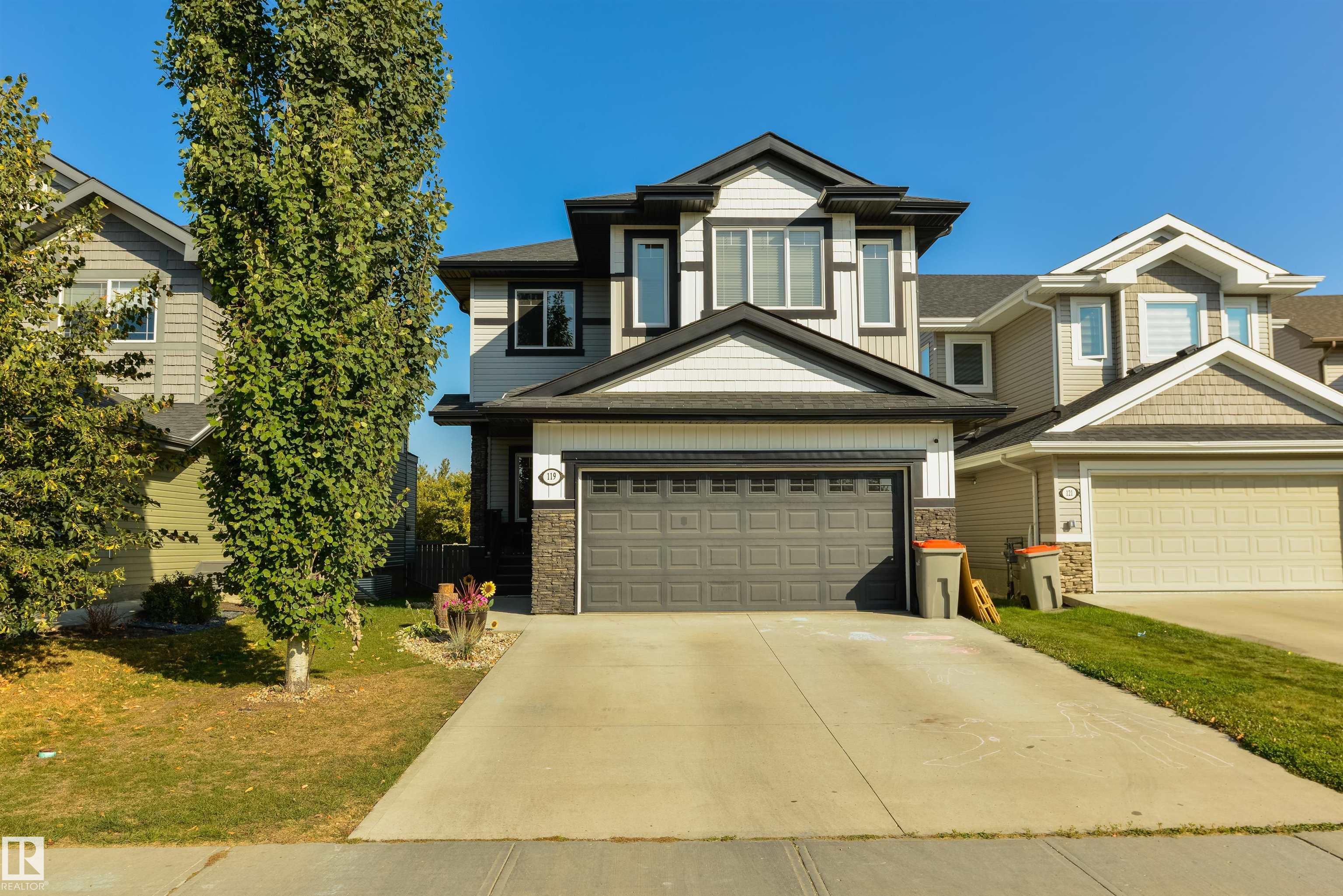 |
|
|
|
|
MLS® System #: E4458643
Address: 119 BRICKYARD Place
Size: 2267 sq. ft.
Days on Website:
ACCESS Days on Website
|
|
|
|
|
|
|
|
|
|
|
FOUR top-floor bedrooms plus a BONUS ROOM - this home was made for families!! 9' ceilings, central A/C, main-floor laundry, dedicated office/den, great kitchen with built-in stainless steel... |
|
|
|
|

